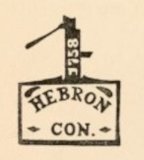
The Hebron Historical Society
Hebron, Connecticut
Enjoy Hebron - It's Here To Stay ™


Notice how this house is similar to # 12 and # 14 Main Street. This gable end to the street house form is typical of early 19th century architecture and indicates that these houses along the south side of the Green were built about the same time. These houses were more economical to build than broad side to the street houses like #4 Main Street, but did not provide as much room. Generally, these houses had a front entry hall with a stair case rising to the second-floor bedrooms or chambers. The ground floor was reserved for daytime activities like cooking, entertaining and a place where the family might sit together and visit one another, since they did not have as many chores as a farm family.
Think about it
Compare #10, #12, and #14 Main Street. They have the same general designed, but have been changed over time. How are they similar and how are they different?
Use Your imagination – If you lived in this house, what activities might take place on the porch? Would those activities change with the seasons? Why or why not.
Where to go next
From here continue to walk along the sidewalk toward Route 85
Meet Your Neighbors QR Tours funded by the Hebron Greater Together Community Fund in conjunction with the Hebron Historical Society.
Please note that most of the structures you will see are privately owned. Please respect these properties by viewing them from the sidewalk.